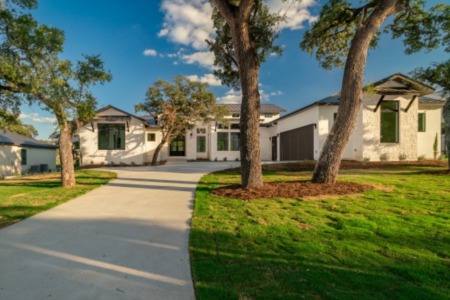Beds3
Baths2
Sq.Ft.1,313
Year2023

My Texas Home Resource
(469) 771-0723
Status:
Sold
Property Type:Single Family
MLS #:20464546
Sq. Feet:1,313
Date Sold:2/9/2024
Lot Size:0.03 Acres
County:Hood
Monthly HOA:$18
Introducing a breathtaking new construction home that perfectly blends modern style with simple elegance. The open-concept living space is flooded with natural light, thanks to large windows. The adjacent dining area and eat-in kitchen create a perfect flow for entertaining family and friends. The heart of this home is the master suite: a spacious haven featuring a walk-in closet and an en-suite bathroom featuring a double vanity with a private shower-tub. Two additional well-appointed bedrooms and another full bathroom ensure that there is plenty of room for guests or a growing family. The outdoor space is a true paradise, with a covered back patio that invites you to dine al fresco.
Detailed Maps
Community Information
Address:913 Devils River Drive, Granbury, TX 76048
County:Hood
City:Granbury
Subdivision:Comanche Cove Sub Sec A
Zip Code:76048
School Information
School:Granbury ISD
High School:Granbury
Middle School:Granbury
Elementary School:Emma Roberson
Architecture
Bedrooms:
3
Bathrooms:
2
Year Built:2023
Stories:1
Style:Contemporary/Modern
Roof: Composition
Foundation Details: Slab
Parking Features: Garage Single Door, Driveway, Garage, Garage Faces Front, On Site, Private
Parking Spaces Garage: 1
Features / Amenities
Interior Features: Decorative Lighting, Double Vanity, Eat-in Kitchen, Kitchen Island, Open Floorplan, Walk-In Closet(s)
Appliances: Dishwasher, Electric Range, Microwave
Flooring: Vinyl
Exterior Features: Private Yard
Patio and Porch: Covered, Rear Porch
Heating: Central
Cooling: Central Air
Total Rooms:8
Rooms
| Level | Size | |
| Bedroom-Primary | 1 Level | 15.00x13.00 |
| Bedroom | 1 Level | 13.00x12.00 |
| Bedroom | 1 Level | 13.00x11.00 |
| Kitchen | 1 Level | 12.00x11.00 |
| Bath-Full | 1 Level | 9.00x5.00 |
| Dining Room | 1 Level | 12.00x10.00 |
| Laundry | 1 Level | 9.00x6.00 |
| Living Room | 1 Level | 22.00x13.00 |
Property Features
Lot Size:
0.03 Acres
Lot Dimensions:100 x 50
Waterfront: No
Utilities: City Water, Electricity Connected, Septic
Utilities: City Water, Electricity Connected, Septic
Fencing: Back Yard, Fenced, Wood
Directions:From US-377, take the TX-144 exit. Turn right onto State Hwy 144 S. Continue on Heritage Trail. Drive to Devils River Dr. Turn right onto Heritage Trail. Turn left onto Woodcrest Dr. Turn left onto Brazos River Dr. Turn right onto Devils River Dr. Property will be on the left.
Tax and Financial Info
Listing Terms: Cash, Conventional, FHA
Unexempt Taxes: $186
Association Type: Mandatory
HOA Fees: $105 (Paid Semi-Annual)
Listing Agent/Office
 Listing provided courtesy of Lauren Defreitas, Master Key Realty (214-807-0771).
Listing provided courtesy of Lauren Defreitas, Master Key Realty (214-807-0771).Schools
Similar Listings
Similar Recently Sold
 Information is deemed reliable, but is not guaranteed accurate by the MLS or NTREIS. The information being provided is for the consumer's personal, non-commercial use, and may not be reproduced, redistributed or used for any purpose other than to identify prospective properties consumers may be interested in purchasing. Real estate listings held by brokerage firms other than My Texas Home Resource are marked with the NTREIS IDX logo and information about them includes the name of the listing brokerage.
Information is deemed reliable, but is not guaranteed accurate by the MLS or NTREIS. The information being provided is for the consumer's personal, non-commercial use, and may not be reproduced, redistributed or used for any purpose other than to identify prospective properties consumers may be interested in purchasing. Real estate listings held by brokerage firms other than My Texas Home Resource are marked with the NTREIS IDX logo and information about them includes the name of the listing brokerage.NTREIS data last updated September 17, 2024.



